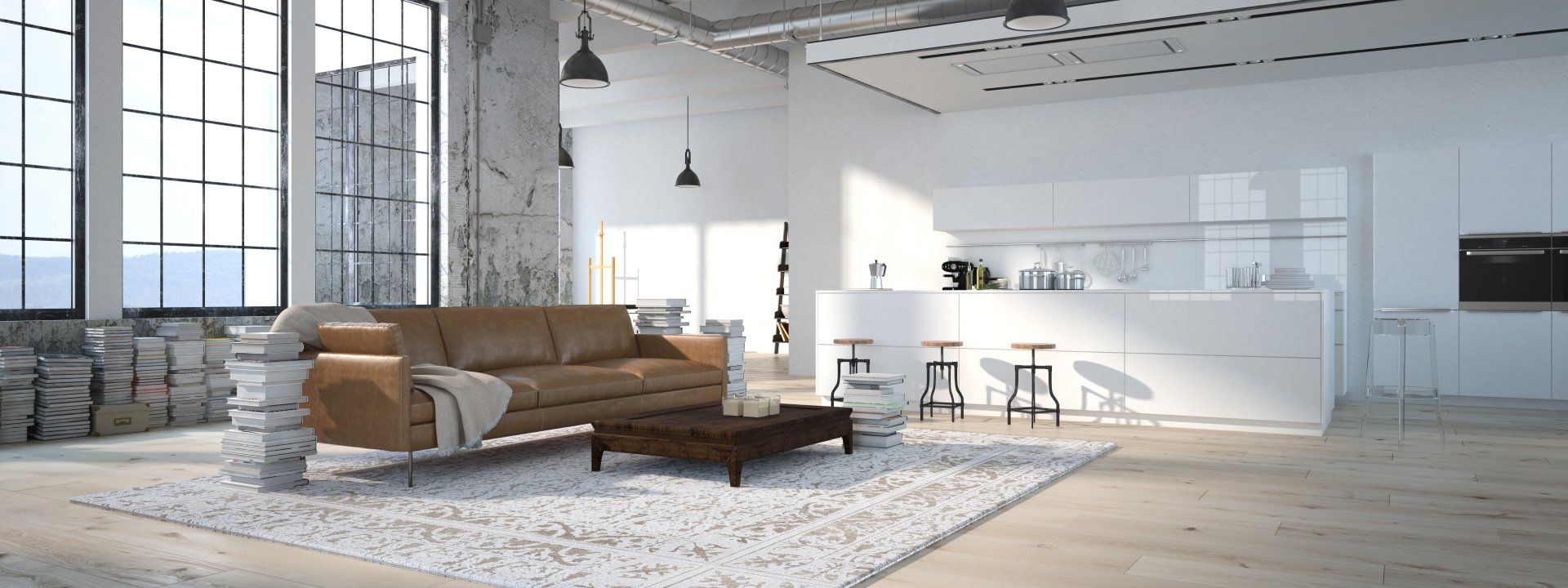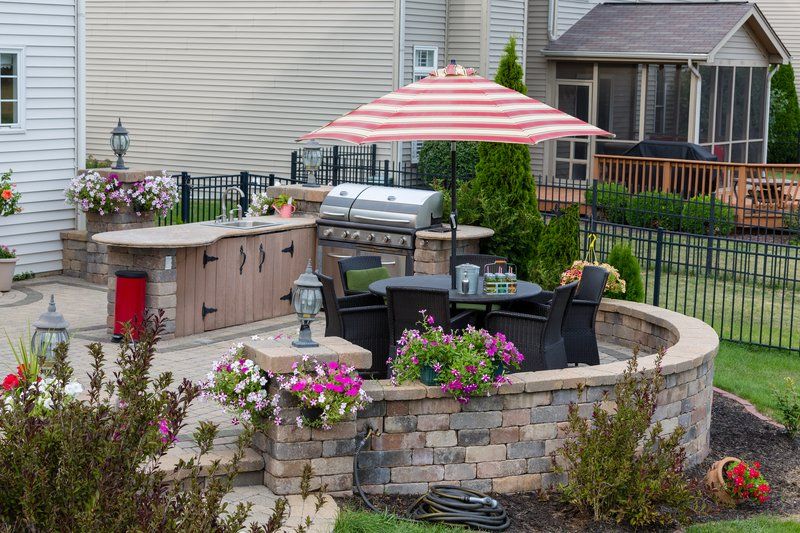Maximizing Your Home's Floor Space
- By Dotcom Design
- •
- 12 Mar, 2020
- •

Creating a floor plan for a home can be difficult for some to handle, particularly if the project ends up getting cluttered or confused. Thankfully, the best home builders Iowa City and North Liberty, Iowa has to offer can help. We have years of experience in this field at Arlington Development and offer you the following design tips to boost your home flow. Then, you can work with us to execute these ideas in a simple fashion, one that properly takes every element of home design into account.
Add Windows to Open Up Your Rooms
When working on a floor plan with your home builders, make sure that you add plenty of windows along each wall. This step is a smart one because it creates the illusion that a room is more significant than it appears. This benefit typically occurs because homeowners let in sunlight and air into the room and use the vast expanse of the outdoors to make a room feel bigger and more relaxing.
The sizes of the windows matter here, as you need to make sure that they are not only placed attractively but adequately. Try to focus on pairing at least two windows together in a way that feels natural and reasonable. Don't try to add too many in one room because this can make a room appear not large but scattered and unattractive, thereby ruining the effect that you were hoping to achieve.
Plan for Furniture Against the Wall
Floor plans should include every element that will make up your home, including the furniture and other types of decorations. Too many people place furniture in the middle of the floors or in such a way that they constrain the flow of their house. As a result, you should seriously plan on placing as much of your furniture against the walls as possible to enhance the flow of your rooms even more.
Make sure that you know exactly what furniture you want and the exact spots where you want to place it. Draw them onto the plan using these dimensions. Don't fail to add items such as the stands next to couches and seats and spots for beds as well. By focusing your attention in this way, you can ensure that your home's floor plan is as open and attractive as possible for you and your family.
Consider Semi-Opaque or Opaque Designs
The items that you add to your floor plan can vary in many ways, including their color and other different elements. As a result, you need to make sure that you choose them in a way that enhances your home and makes your floor plan smoother. For example, many homeowners and home builders are using opaque and semi-opaque items to achieve a surprising look in many homes.
These designs let the light come through different areas of your home to make it brighter and feel more open. Even better, these designs can create the illusion that multiple rooms are combined into one. In this way, it is possible to make your house and your floor plan more attractive and achieve a style and finesse that is hard to get in any other way from your home and its overall design.
Avoid Jutting Decorations
Are you interested in modern design concepts that utilize jutting angles, many different types of surprising shapes, and much more? You can integrate these into your home's design but do run the risk of creating less floor space. For example, you may want to add an island in your kitchen that may make it feel smaller and cramped or which may feel less open and appealing to you than you thought.
As a result, you either need to avoid these decorations or use them in subtle ways that make sense. For example, you may want to place your island in such a way that it is not directly in the middle of the floor. Or you should perhaps adjust your design concepts to ensure that nothing gets in the way of foot traffic. This process often requires working with highly-trained professionals to get the job done. They will work hard to ensure that your home feels natural and flows in a way that feels open.
Don't Add So Many Walls
Older style homes often used a large number of walls to create multiple rooms that were very strict in how they were used. Home builders are trying to get away from this design concept because they find it too constricting. As a result, they are often trying to find styles that integrate more open looks without excessive walls. Doing so can help to make a house's floor plan more open and flowing.
So try to cut down on the number of walls or use half-walls or in-home windows to produce a more open floor plan. And try to make each room serve multiple purposes. For example, your living room can also be a dining room if you add an adjustable table in the center. You may also want to add an office to a bedroom or integrate other design options in a way that makes sense.
Add Lofts to Your Home
Lofts are a surprisingly powerful way to open up your floor plan and add more space where you need it the most. This option has become increasingly popular with individual segments of the population because lofts not only create more storage space but allow you to free up your floor in a variety of ways. Some people even use these small lofts as a sitting area or a type of attractive rental option.
The size of the loft or the nook should vary depending on the home that you own. Some may have relatively small niches that they use to place decorative items or store other pieces from their home. Others may have larger lofts that are more suitable to open and expansive rooms. Whatever choice you make, don't hesitate to go all-in on this concept and add a few different nooks throughout your home.
Stay on Top of These Trends
As you can see, the best home builders in Iowa City and North Liberty, Iowa provide benefits that you may not have expected. And keeping your floor plan open and flowing will require you to pay special attention to different aspects of your home design in a way that makes sense. So please contact us at Arlington Development to learn more. Our experts can help you choose a floor plan that makes sense and will build the house of your dreams at a price that you can more easily afford to pay.










